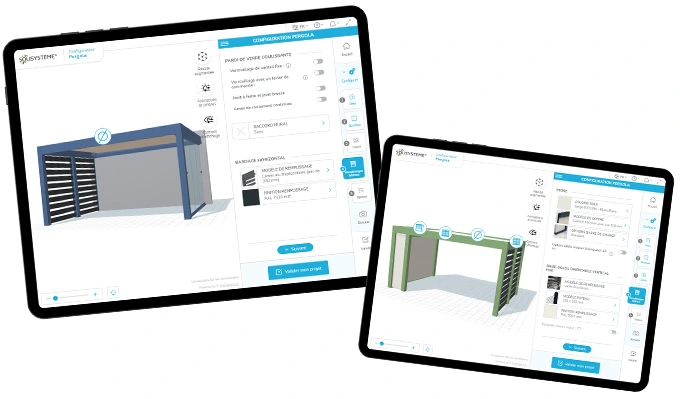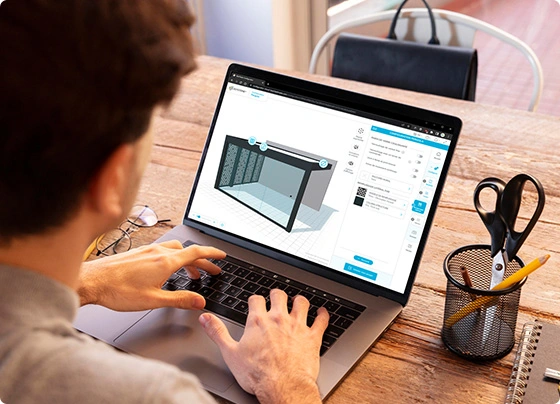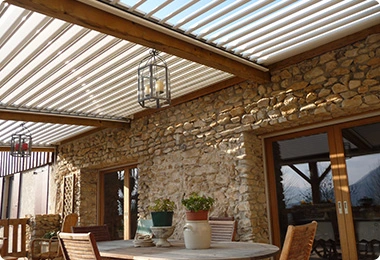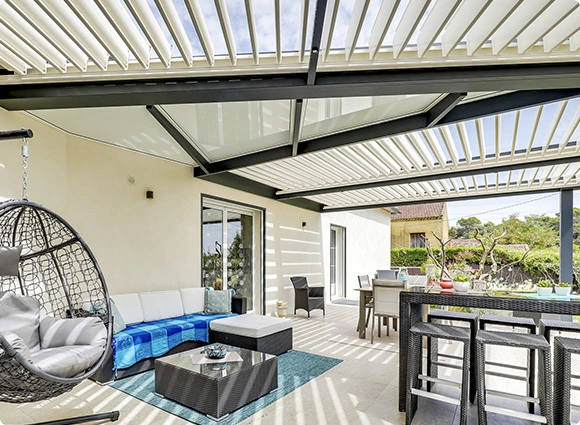Design the pergola of your dreams
Discover our standard bioclimatic pergola models from Solisysteme 'Essentials' now on our 3D configurator.
Do you have a space to cover that could fit the characteristics of one of our 'Essentials' models? Configure your Solisysteme pergola yourself and create your outdoor landscaping project from A to Z.

How to design your pergola ?
Choose your custom or standard model
To do this, go to the configurator and select from the beginning between a custom pergola or an Essential standard pergola. This will give you access to all possible models and configurations to design your installation according to your needs.
Choose your module
A selection guide will help you choose the most relevant blade module that will fit the dimensions of your terrace, with the option of adjustable blades parallel or perpendicular to the facade. If you have chosen a custom pergola, you can enter the dimensions of your project during this step. You have the choice between a Basic, Revo, or Classic module in S, M, or L. All our modules are designed to meet any outdoor landscaping project.

Customize your pergola
Once you have selected your module, you will then need to choose the layout of your pergola: attached or freestanding. Choose from 3 colors for the aluminum structure and 2 colors for the blades.
Numerous options are available for your pergola, such as customizing the filling with blinds, cladding, glass walls, or even an adjustable sunshade.
All side closures are available and configurable, as well as lighting options (spotlights or LED strips), motorization, and automation (wind, rain, frost sensors, etc.).
Whether for aesthetic purposes or to achieve more comfort in your garden, our pergolas are completely customizable according to your outdoor landscaping project.

Visualize your pergola project in real time
Thanks to our configurator, you can visualize your project at any time from different perspectives.
Indeed, your pergola can be viewed in different modes, including 3D view, front view, and top view. This allows you to manage all aspects of the project such as angle and lighting management, making it easier for you to envision your new outdoor space.
You can also visualize the shadow and sunlight effects of your pergola according to the time of day and the time of year by opening the blades and moving the lateral closures (awnings or sliding panels).
The situation is even more advanced with our 3D configurator since you can integrate your product directly into a photo of your outdoor space.
By uploading a photo of your garden or terrace, you can see the rendering of your future pergola as if you were there! Your project can thus be viewed from different perspectives and configured in real-time.
Enter your contact information
Provide your contact information at the end of configuring your project so that one of our operators can contact you within 48 hours working days of your request. We will assist you in realizing your custom outdoor landscaping project and direct you to the nearest dealer.




















